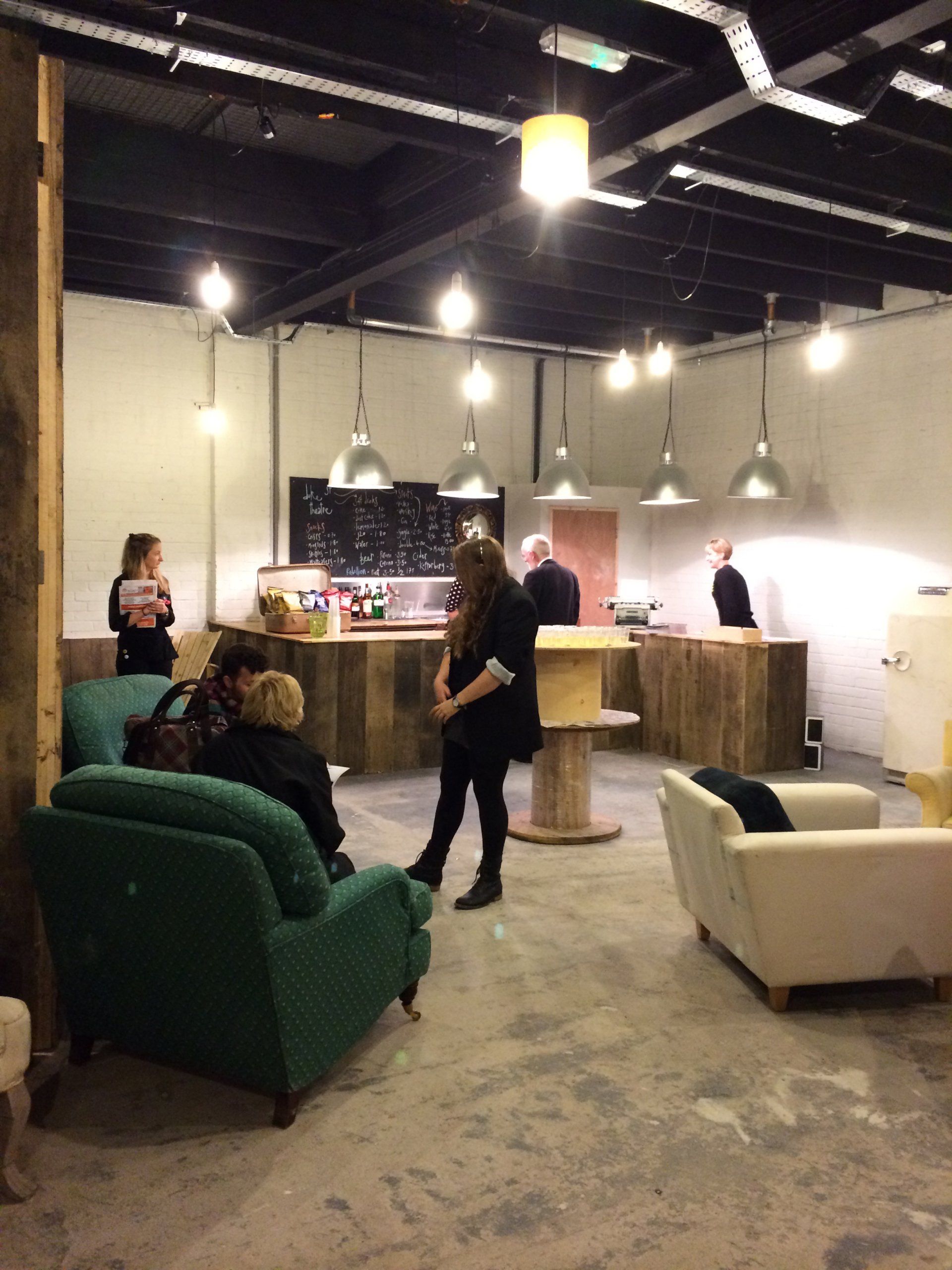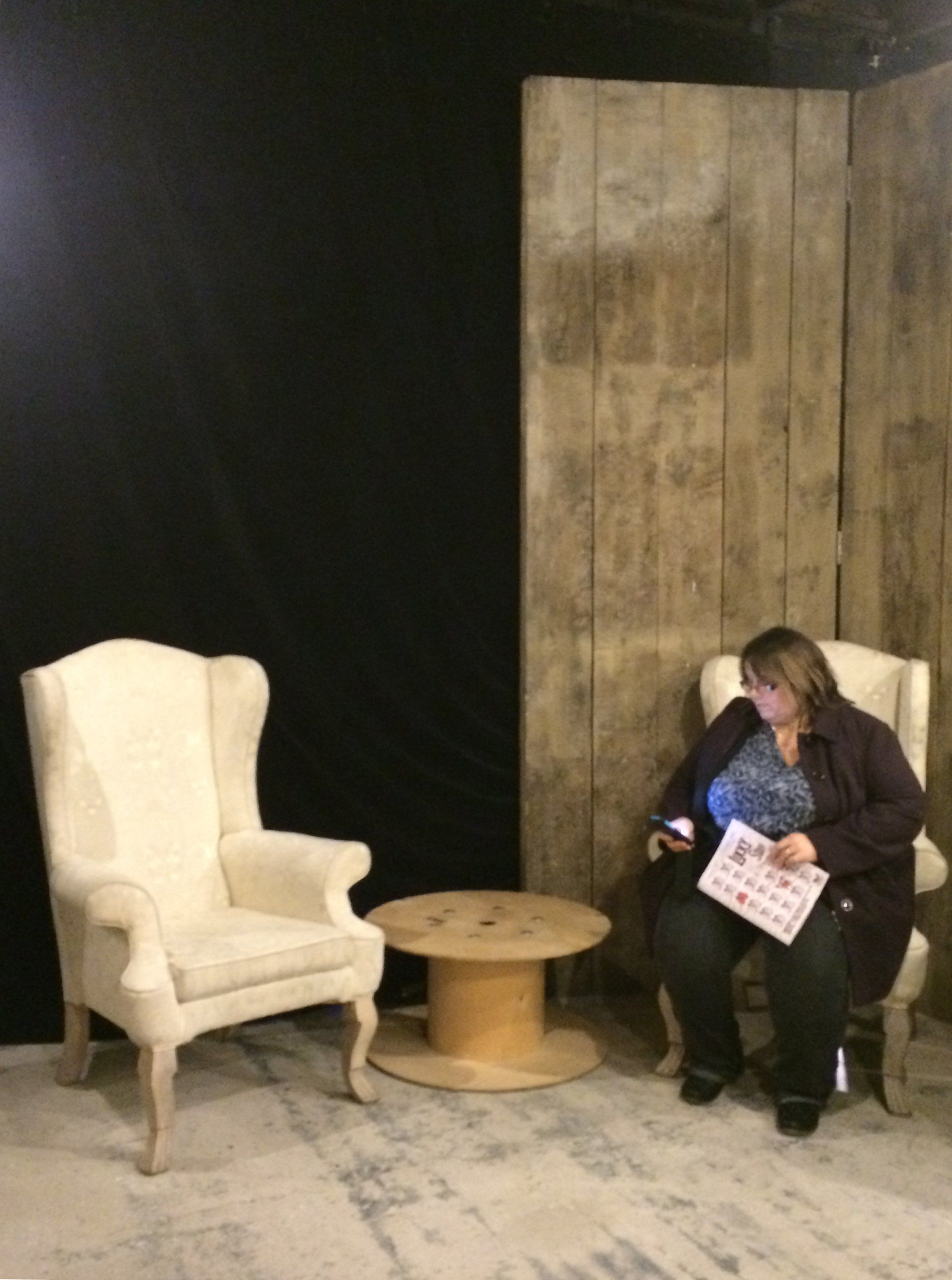duke street theatre
Client
Renegade Theatre Company
Location
London
Status
Completion November 2014; 2½ months from initial appointment to opening night
Value
Withheld
Category
Performing Arts
Role
Architect
project summary
A collaboration with the dynamic, young Renegade Theatre Company to deliver the ‘found space’ 150 seat Duke Street Theatre and rehearsal space in limited time.
Suzie Bridges Architects played a central role, coordinating and providing experience, particularly with Planning, Building Regulations, programme and costs, while the young company provided their own funding and built most of the project themselves using recycled and donated materials.
project team
Architect: Suzie Bridges Architects
CDM:
Paul Bussey
Contractor: Renegade Theatre Company
Photography:
Suzie Bridges
project description
“Suzie has guided us with care and ease, making this very steep learning curve one of enjoyment and worth. Her creativity and specialist contacts have allowed us to realise our vision for Duke Street Theatre despite the unbelievably short time scale.
Without her and her brilliant team, we would have been forced to throw in our theatrical towel months ago.” Sam Parker - Artistic Director, Renegade Theatre Company
Without her and her brilliant team, we would have been forced to throw in our theatrical towel months ago.” Sam Parker - Artistic Director, Renegade Theatre Company
The project, based in an old disused warehouse, involved a collaboration between the visionary theatre company and architect to deliver a theatre space aimed at young performers and audiences. To achieve this Suzie Bridges Architects assembled a team with the right experience to help make things happen fast. New ways of working were developed, with design, construction and approvals all running in tandem.
The project involved ‘change of planning use’ and ‘change of use’ for building regulations. The building was defined as a pop-up unheated venue to simplify construction and reduce long term energy bills. Coherent fire and safety strategies were prepared to meet the complex requirements for fire escape, and to keep the build costs and programme to a minimum. The warehouse provided an industrial blank canvas and the design strategy split the space into two main areas: back stage / crossover and performance space / foyer.
The design aim for the interior was to create a youthful energetic atmosphere that encouraged the local community to get involved and use the space. The theatre was fashioned using as much as 80% donated, reclaimed or recycled materials and fittings. Demountable rostra and stage flooring were donated by Oxford Playhouse, and together with seats provided by the local town hall they created the initial thrust stage layout. Many other stage formats are also possible. The foyer bar was built using a combination of donated storage palettes and timber cladding recycled from Pinewood Studios. Reclaimed industrial lights bring warmth and a sense of drama to the foyer.
The company provided their own funding; they built much of the space themselves; they secured donations of recycled materials from local and national organisations and in tandem they produced their first show, ready for opening night - all within 2½ months!
Future plans include a more extensive upgrade to the external appearance and setting of the building, and investigating further expansion into the adjoining property.



