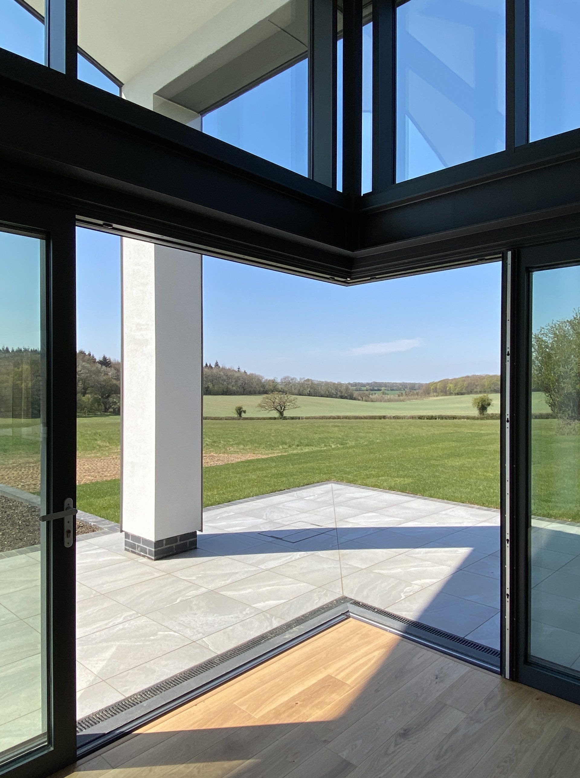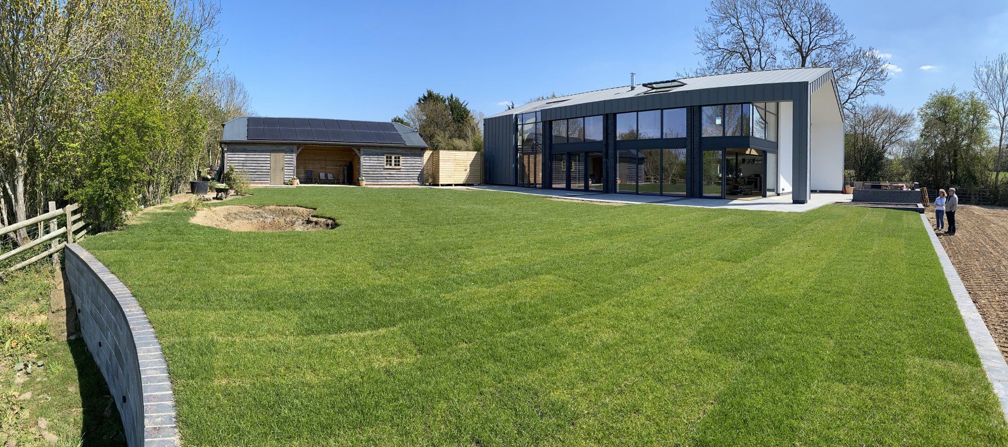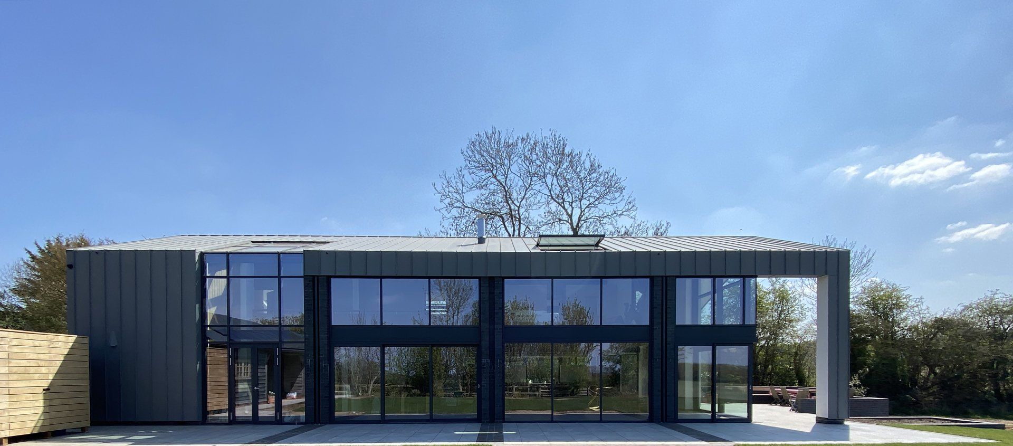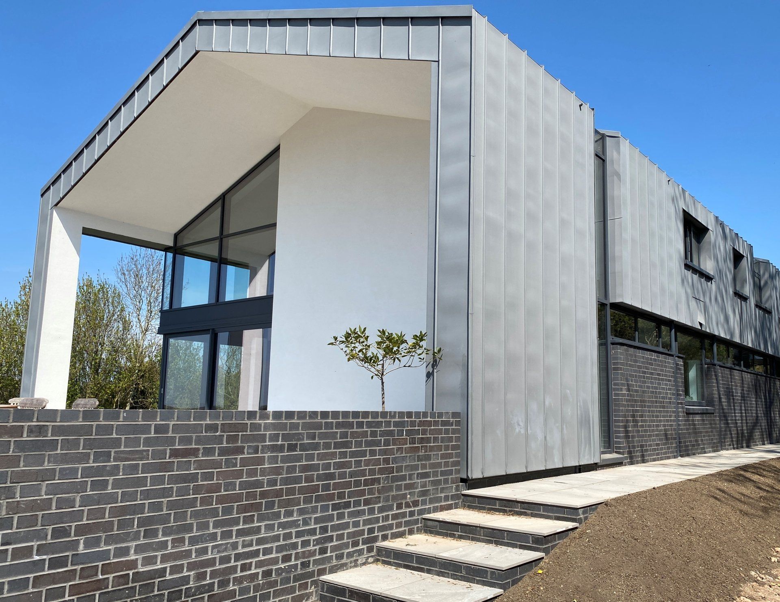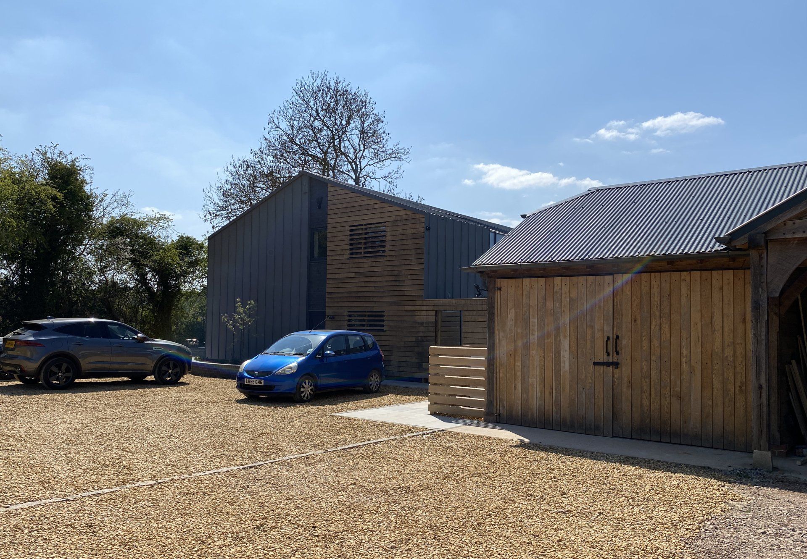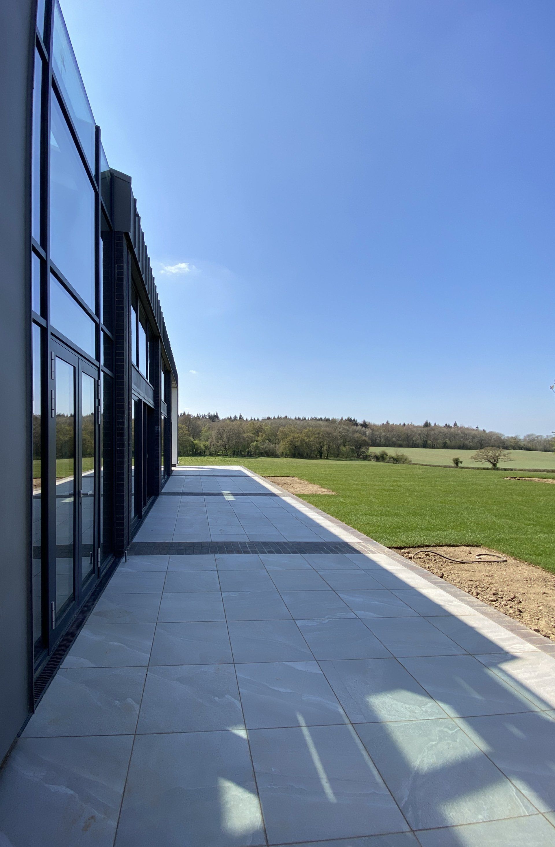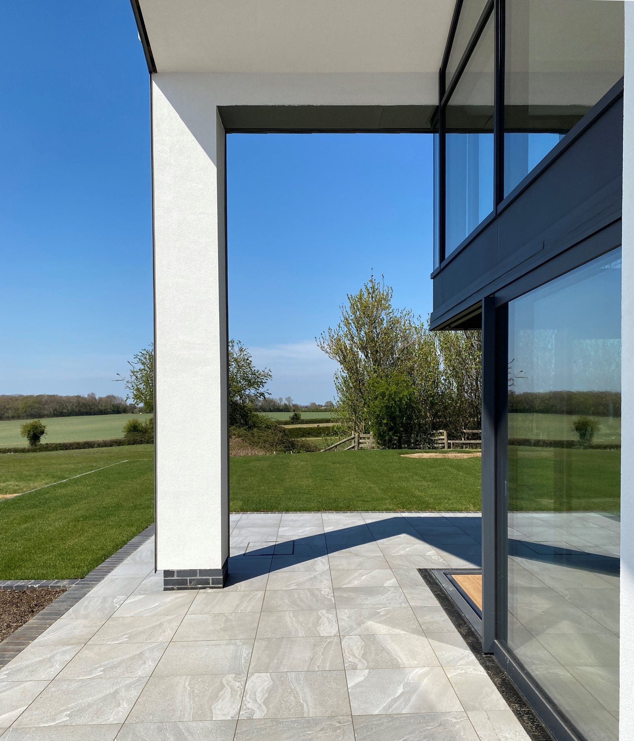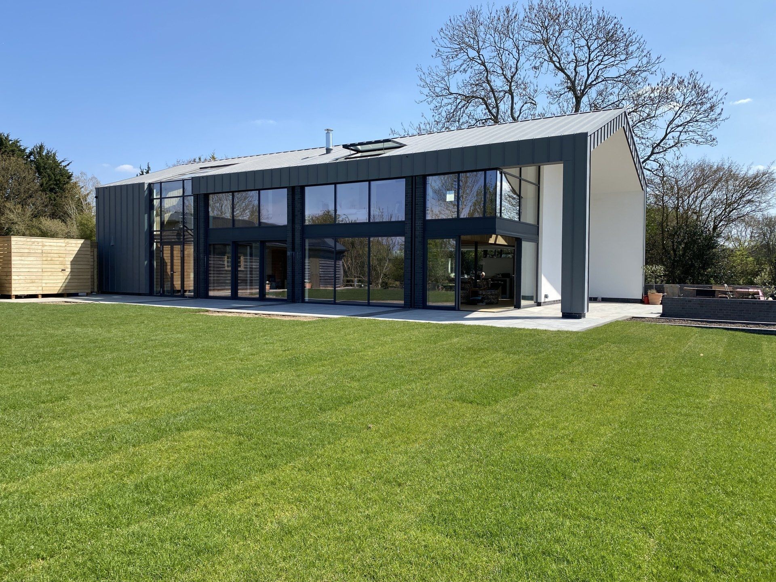tyto, long sutton
Client
Withheld
Location
Long Sutton, Hampshire
Status
Completion 2021
Value
Withheld
Category
Houses
Role
Architect
project summary
A simple, contemporary home on a beautiful rural plot, maximising views and creating a barn-like form appropriate to the setting.
The building echoes the original barn and adjacent farm buildings, with a linear form and simple pitched roof. It is clad in sympathetic and recycled or recyclable materials. These include standing seam zinc wrapping across the roof and down two facades; large sections of timber cladding; and Staffordshire blue bricks. Internally lofty, naturally lit spaces contrast with the warm, honey coloured timber cladding in more intimate areas.
The project was a finalist in the House of the Year
(+2,500 sq ft) category in the British Homes Awards 2022.
project team
Architect: Suzie Bridges Architects
Structural Engineer:
Edge
Services Engineer: Pope Consulting Ltd
Planning Consultant:
Vail Williams
Contractor: R A Croft Ltd
Photography: Suzie Bridges Architects
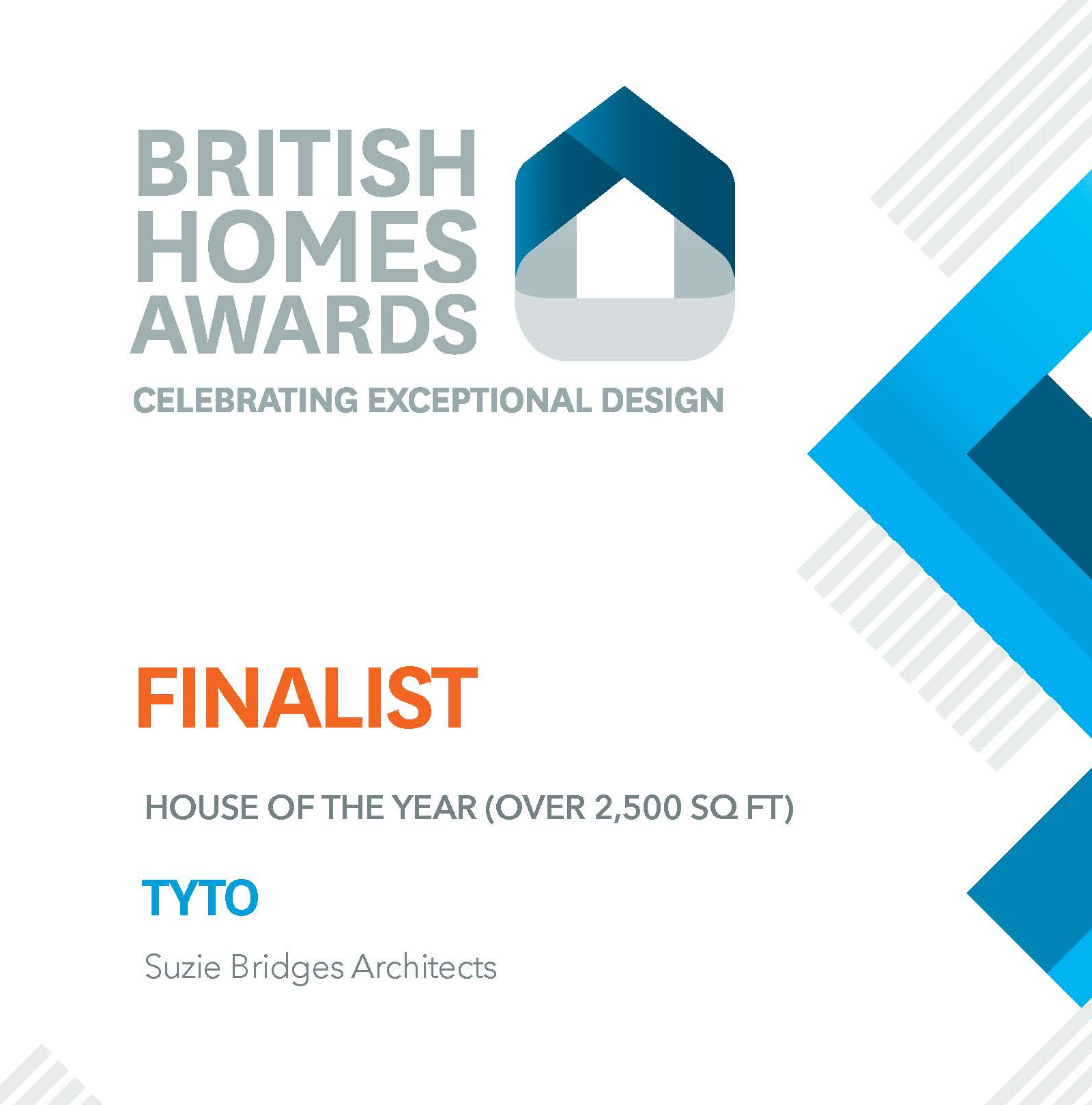
project description
The new residence designed by Suzie Bridges Architects is located on the site of a demolished barn, on a large, elevated, rural plot in Hampshire.
The
simple
plan is divided into two unequal areas by the double height entrance hallway running across the full width of the dwelling. The smaller eastern end contains a cloakroom, gym, plant and utility rooms at ground floor, with a study, bedroom and family bathroom at first floor. The larger western end contains a large open plan kitchen, dining and living area at ground floor, with the master and a second bedroom at first floor, both with ensuite. The double height space running the length of the north and west sides of the building reinforces the barn-like look and feel of this contemporary home.
The pitched roof is clad in standing seam metal roofing, using a dark patinated zinc. On the eastern end and southern elevation, the zinc cladding wraps down the facade to just above ground level, sitting on a plinth of Staffordshire blue engineering bricks, a hard wearing, flint coloured brick. A long clerestory window to the southern façade floods the open plan kitchen with natural light.
The east elevation is clad partially in timber to connect the new dwelling to the adjacent barn, and partially in vertical zinc cladding. The two materials meet each side of the back door, which is reinforced with a vertical slot of Staffordshire blue bricks.
The north elevation, facing the garden, is largely glazed using high-performance double-glazed units, and offers the opportunity for long views across the distant landscape. Sliding doors connect the inside of the dwelling freely with the garden and landscape beyond. Brick clad columns express the internal steel portal frame externally, again reinforcing the barn-like appearance. The west elevation is also highly glazed, maximising views of the landscape. The roof overhangs adding depth and providing protection from the weather.


