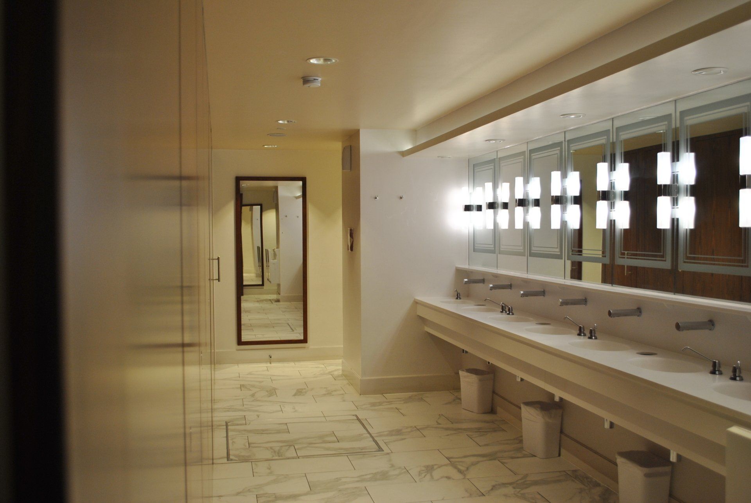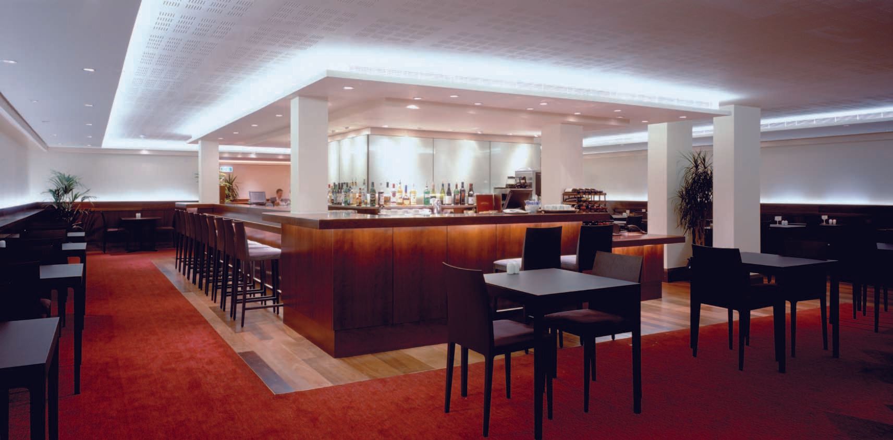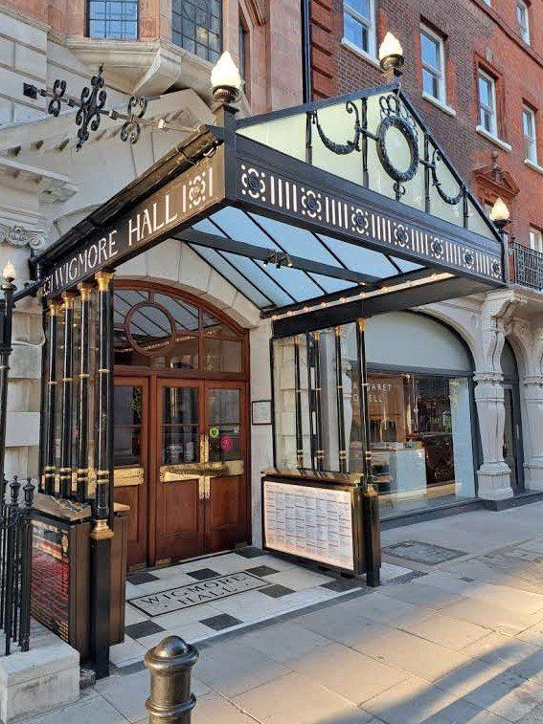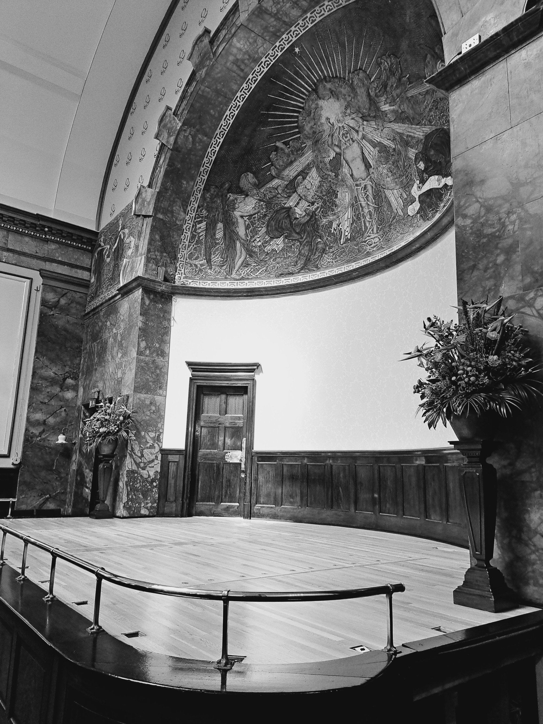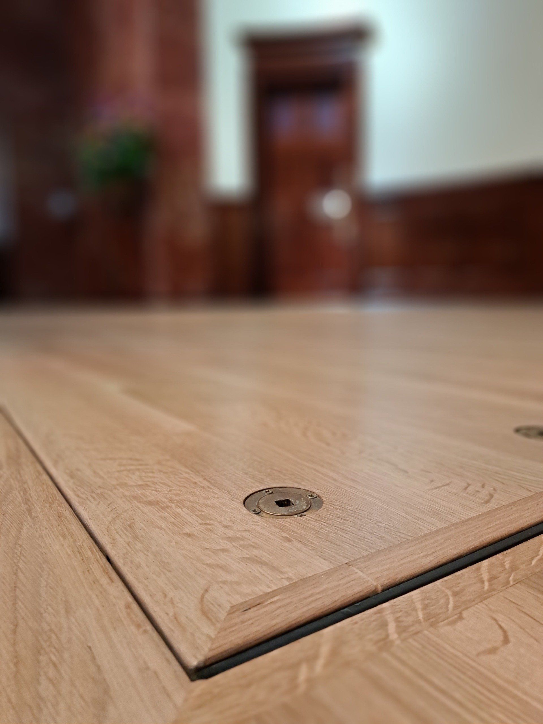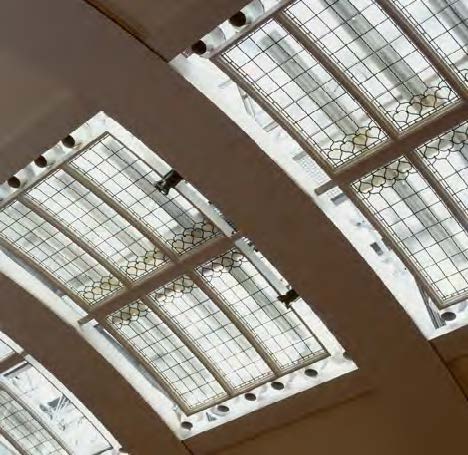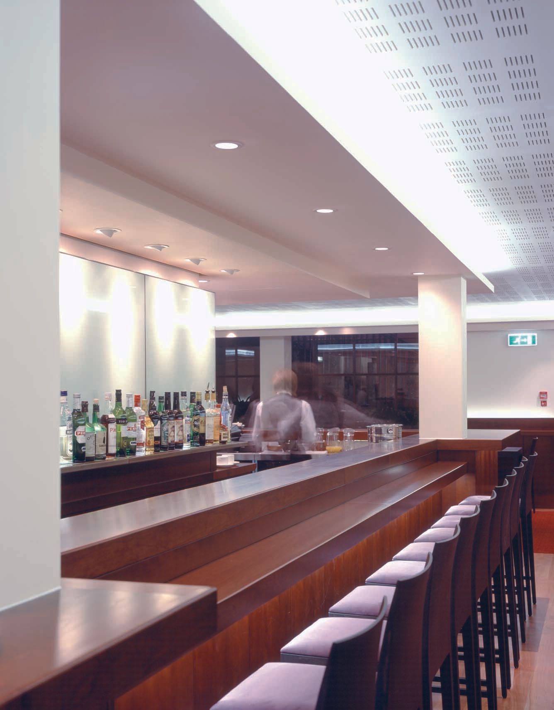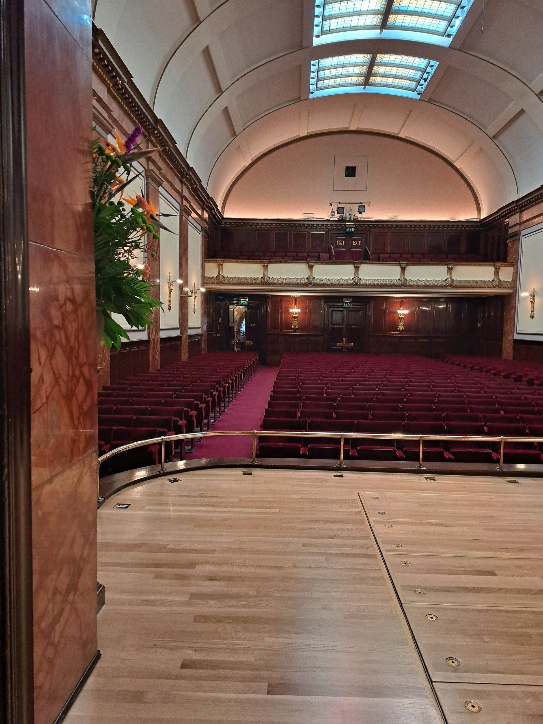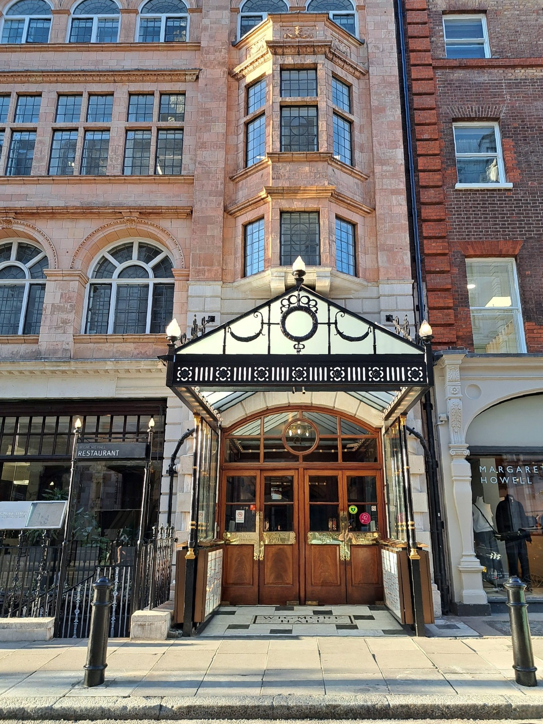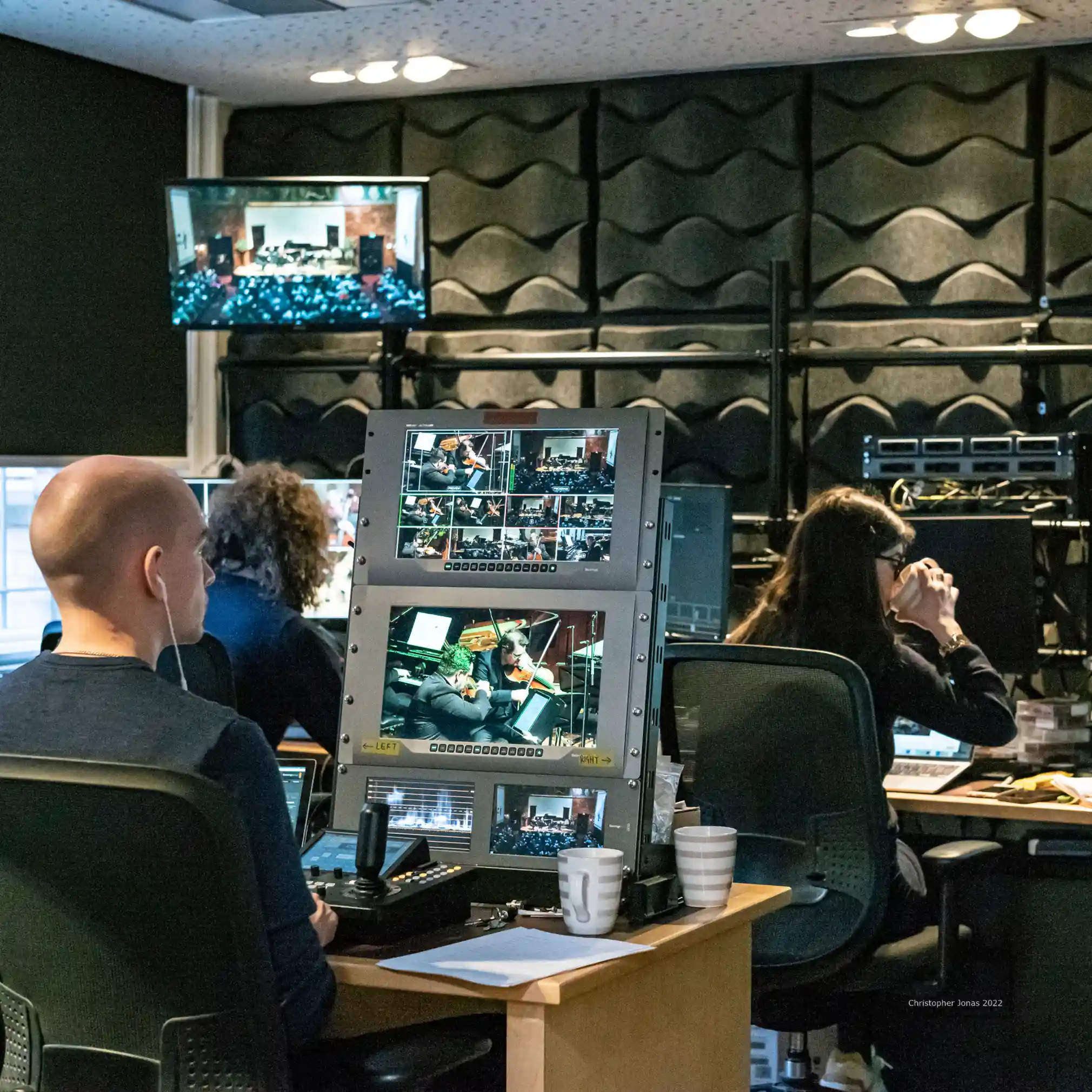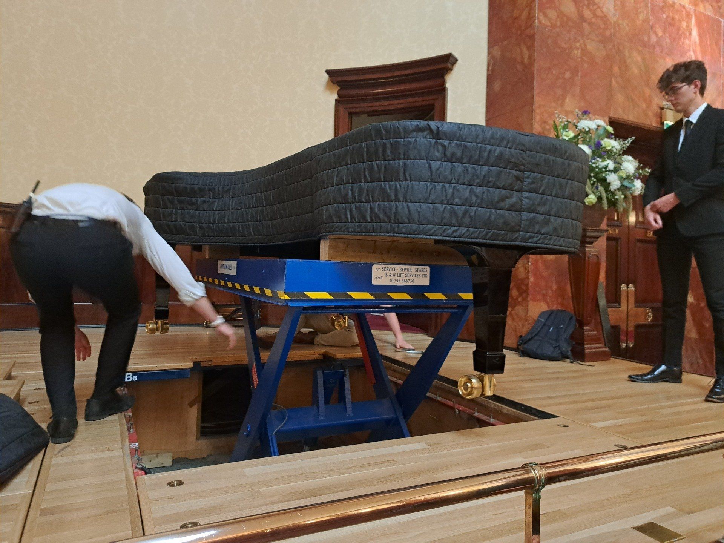wigmore hall
Client
Wigmore Hall Trust
Location
London
Status
2001 and ongoing
Value
Various, £0.5m – £3m
Category
Performing Arts, Conservation
Role
Architect
project summary
Suzie Bridges’ collaboration with Wigmore Hall dates back to 2001 and Suzie Bridges Architects continue working to modernise this iconic Grade II listed chamber music hall through a programme of phased construction projects.
Works completed to date include improving audience and artist comfort in the auditorium, including facilities for live recordings and film, whilst retaining the famed acoustics; refurbishing WCs; installing foyer retail and function areas; creating new rehearsal spaces and dressing rooms; a studio for recording and editing live‐stream concerts; replacement of the entrace canopy; and a new stage floor.
project team
Architect: Suzie Bridges Architects and Suzie Bridges for Arts Team
Structural Engineer:
Edge
Services Engineer: Waterman Group
Theatre Equipment: Wigmore Hall
Project Manager: Form4
Cost Consultant: Gardiner Theobald
CDM:
Goddard Consulting
Contractor: Rise Contracts
Photography:
Nicholas Guthrie, Edward Webb & Suzie Bridges Architects
project description
“They have taken the spirit of the original interior and reflected it perfectly in a modern design. The refurbishment was completed on time and on budget, and it has received nothing but praise from critics and audiences alike... That’s it, in a nutshell.”
John Gilhooly - Chief Executive, Wigmore Hall
Suzie Bridges’ initial works at Wigmore Hall improved audience comfort in the auditorium ‐ without impacting the renowned acoustic ‐ and updated the public spaces to provide improved retail and hire out potential. This work included a complete refurbishment of the basement bar where traditional materials were used in a contemporary manner to match to architectural language in the Hall. Based on the success of these works, Suzie Bridges Architects were commissioned for further upgrades.
Wigmore Hall’s vision for the next phase of works was to ensure they were able to take their music to the widest possible audience by streaming live events at high quality internationally, allowing musicians to reach out to wider audiences through their work at the Hall. In collaboration with the in‐house digital media team, Suzie Bridges Architects developed a cutting‐edge scheme, creating a digital media editing/streaming studio; an archive resource centre; adaptable media display and recording facilities throughout the venue; and film and projection facilities. Technical installations were discreetly installed behind new finishes and a fully integrated digital media infrastructure connecting all spaces in the venue. High quality materials were crafted to a modern design, preserving the spirit of Wigmore Hall.
In addition to the studio, new rehearsal rooms were designed using the same language of modern intervention started in the earlier project phases. Secondary glazing was fitted to back stage areas, and a state of the art BMS and low energy lighting systems were installed throughout the building, and a number of other building fabric upgrades have reduced energy use by as much as 80%.
Summer 2018 saw the complete remodelling of the Front of House WCs. The original toilets were stripped, the flow reworked to ease congestion, better facilities installed and lighting upgraded. Modern but appropriate finishes were selected resulting in clean, fresh and elegant spaces. The complex project reflected the commitment of Suzie Bridges Architects to bringing fresh design concepts that work in harmony with the heritage of a building and improve its operational performance whilst delivering maximum value.
Recent works include refurbishment of the front entrance with replacement of the Grade II listed entrance canopy, repair of associated stonework and metalwork, new entrance lighting, and refurbishment of doors and floor tiling. In the auditorium, the stage floor, including two piano elevators, has been replaced and the ground floor foyer repainted. Further projects are being scheduled.

